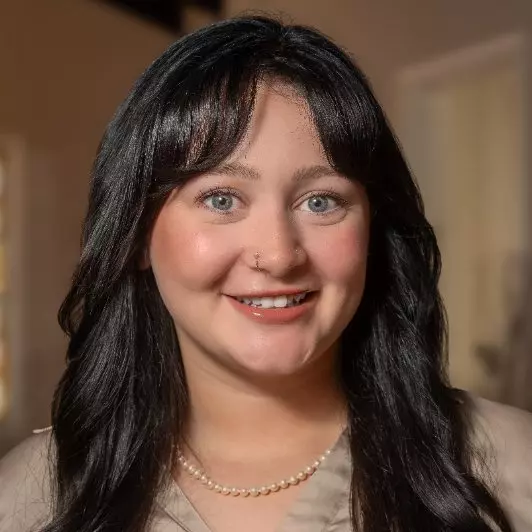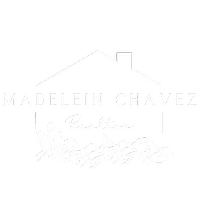$443,000
$443,000
For more information regarding the value of a property, please contact us for a free consultation.
4 Beds
2 Baths
1,977 SqFt
SOLD DATE : 06/16/2025
Key Details
Sold Price $443,000
Property Type Single Family Home
Sub Type Single Family Residence
Listing Status Sold
Purchase Type For Sale
Square Footage 1,977 sqft
Price per Sqft $224
Subdivision Deerview Unit 14
MLS Listing ID 6794669
Sold Date 06/16/25
Bedrooms 4
HOA Y/N No
Year Built 1972
Annual Tax Amount $939
Tax Year 2024
Lot Size 8,384 Sqft
Acres 0.19
Property Sub-Type Single Family Residence
Source Arizona Regional Multiple Listing Service (ARMLS)
Property Description
NO HOA! STUNNING! Remodeled 4 Bedroom home! Super Spacious w/plenty of gathering areas. Gourmet Kitchen has Gorgeous Granite countertops, tiled backsplash, w/breakfast bar, Quiet-close drawers, & pull-out shelves, BRAND NEW CABINETS & LED Lighting. OPEN FLOOR PLAN w/ bedrooms separated from each other for extra privacy. New flooring w/ wide baseboards. Family Room PLUS a Formal Living Room for Large Gatherings. BONUS* SELLER GIVING $3,000 CREDIT TO BUY-DOWN INTEREST RATE!* Extra Large covered back patio & large backyard. Enjoy the super-low electric bills with solar. Brand New Water Heater. Low maintenance yards. Convenient In-law/teen suite w/ 2 adjoined bedrooms. Storage shed included. Dual-paned windows w/shutters. Low Taxes! Near freeways, restaurants, schools, parks, stores
Location
State AZ
County Maricopa
Community Deerview Unit 14
Direction 51st Ave. Turn West on Acoma. North on 52nd Ave, Right on St Moritz ln, left on 51st dr.
Rooms
Other Rooms Great Room, Family Room
Master Bedroom Split
Den/Bedroom Plus 4
Separate Den/Office N
Interior
Interior Features Granite Counters, Breakfast Bar
Heating Electric, Ceiling
Cooling Central Air, Ceiling Fan(s)
Flooring Carpet, Vinyl, Tile
Fireplaces Type None
Fireplace No
Window Features Dual Pane
Appliance Electric Cooktop
SPA None
Laundry Wshr/Dry HookUp Only
Exterior
Exterior Feature Playground, Private Yard, Storage
Parking Features RV Access/Parking, Garage Door Opener, Direct Access
Garage Spaces 2.0
Garage Description 2.0
Fence Block
Pool None
Community Features Near Bus Stop, Playground, Biking/Walking Path
Roof Type Composition
Porch Covered Patio(s), Patio
Private Pool No
Building
Lot Description Gravel/Stone Front, Gravel/Stone Back
Story 1
Builder Name REMODELED w/ Large yard
Sewer Public Sewer
Water City Water
Structure Type Playground,Private Yard,Storage
New Construction No
Schools
Elementary Schools Kachina Elementary School
Middle Schools Kachina Elementary School
High Schools Cactus High School
School District Peoria Unified School District
Others
HOA Fee Include No Fees
Senior Community No
Tax ID 200-74-170
Ownership Fee Simple
Acceptable Financing Cash, Conventional, 1031 Exchange, FHA, VA Loan
Horse Property N
Listing Terms Cash, Conventional, 1031 Exchange, FHA, VA Loan
Financing VA
Read Less Info
Want to know what your home might be worth? Contact us for a FREE valuation!

Our team is ready to help you sell your home for the highest possible price ASAP

Copyright 2025 Arizona Regional Multiple Listing Service, Inc. All rights reserved.
Bought with The Agency







