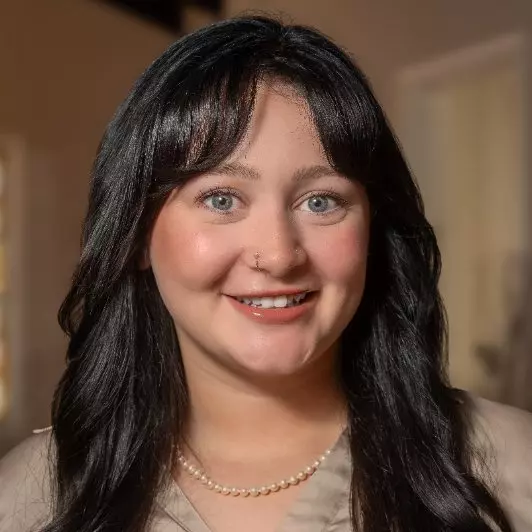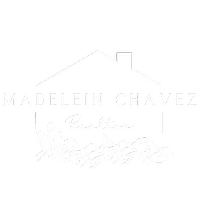$970,000
$995,000
2.5%For more information regarding the value of a property, please contact us for a free consultation.
3 Beds
2 Baths
2,281 SqFt
SOLD DATE : 06/16/2025
Key Details
Sold Price $970,000
Property Type Single Family Home
Sub Type Single Family Residence
Listing Status Sold
Purchase Type For Sale
Square Footage 2,281 sqft
Price per Sqft $425
Subdivision Chandler Heights Citrus Tract Unit 3127
MLS Listing ID 6861756
Sold Date 06/16/25
Style Ranch
Bedrooms 3
HOA Y/N No
Year Built 1995
Annual Tax Amount $3,296
Tax Year 2024
Lot Size 1.524 Acres
Acres 1.52
Property Sub-Type Single Family Residence
Source Arizona Regional Multiple Listing Service (ARMLS)
Property Description
1.5 ACRE flood-irrigated property just on the edge of the city where you still have access to all things convenient, while living your best country lifestyle! This is the most incredible acreage property under $1M in the SE Valley! Your own private oasis with NO HOA where you are free to have all of the cars-toys-or animals that you wish! Property is so well maintained, and the upgrades added to the property since 2017 will blow you away! Pool built in 2017 and AC unit is brand new! Multiple sections of the property are fenced separately from each other to contain your animals and comes come complete with a chicken coop! Shop boasts 2 large bay doors with two air conditioned offices in between them. Storage container holds up large shade structure to park RV, equipment or 8-12 vehicles!!
Location
State AZ
County Maricopa
Community Chandler Heights Citrus Tract Unit 3127
Direction From Power Rd turn east on San Tan Blvd - turn north on S Mandarin Dr - Home is on the right.
Rooms
Other Rooms Separate Workshop, Family Room
Den/Bedroom Plus 3
Separate Den/Office N
Interior
Interior Features Double Vanity, Eat-in Kitchen, Vaulted Ceiling(s), Full Bth Master Bdrm, Separate Shwr & Tub
Heating Electric
Cooling Central Air
Flooring Tile
Fireplaces Type Fire Pit, Living Room
Fireplace Yes
Appliance Electric Cooktop, Water Purifier
SPA Heated,Private
Exterior
Parking Features RV Access/Parking, RV Gate, Extended Length Garage, Over Height Garage, Separate Strge Area
Garage Spaces 6.0
Garage Description 6.0
Fence See Remarks, Other
Pool Fenced, Private
Landscape Description Irrigation Back, Irrigation Front
Roof Type Composition
Private Pool Yes
Building
Lot Description Grass Front, Grass Back, Irrigation Front, Irrigation Back
Story 1
Builder Name Custom
Sewer Septic in & Cnctd
Water Pvt Water Company
Architectural Style Ranch
New Construction No
Schools
Elementary Schools Dr. Gary And Annette Auxier Elementary School
Middle Schools Dr. Camille Casteel High School
High Schools Dr. Camille Casteel High School
School District Chandler Unified District #80
Others
HOA Fee Include No Fees
Senior Community No
Tax ID 304-89-054-D
Ownership Fee Simple
Acceptable Financing Cash, Conventional, FHA, VA Loan
Horse Property Y
Listing Terms Cash, Conventional, FHA, VA Loan
Financing Conventional
Read Less Info
Want to know what your home might be worth? Contact us for a FREE valuation!

Our team is ready to help you sell your home for the highest possible price ASAP

Copyright 2025 Arizona Regional Multiple Listing Service, Inc. All rights reserved.
Bought with HomeSmart Lifestyles







