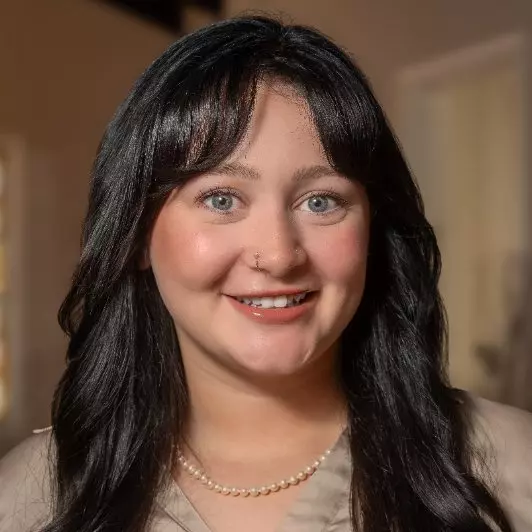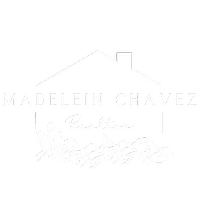$392,000
$400,000
2.0%For more information regarding the value of a property, please contact us for a free consultation.
3 Beds
2 Baths
2,101 SqFt
SOLD DATE : 07/27/2020
Key Details
Sold Price $392,000
Property Type Single Family Home
Sub Type Single Family - Detached
Listing Status Sold
Purchase Type For Sale
Square Footage 2,101 sqft
Price per Sqft $186
Subdivision Ahwatukee Fs-16
MLS Listing ID 6092207
Sold Date 07/27/20
Style Ranch
Bedrooms 3
HOA Fees $18/ann
HOA Y/N Yes
Year Built 1988
Annual Tax Amount $3,111
Tax Year 2019
Lot Size 7,741 Sqft
Acres 0.18
Property Sub-Type Single Family - Detached
Source Arizona Regional Multiple Listing Service (ARMLS)
Property Description
Gorgeous 3 bedroom, 2 bath sitting on a corner lot with beautiful views of South Mountain and within walking distance to school with great shopping and dining nearby. Beautiful flooring throughout the home including saltillo tile. The vaulted ceilings and wonderful floorplan give a luxurious feel. The kitchen offers an island with bar, granite countertops, tile backsplash and tons of cabinet space. Kitchen flows into the family room with a spectacular fireplace. Master suite has a spa-like bathroom boasting dual vanities and a stunning walk-in shower. The covered patio with saltillo tile adds to the quality living space, overlooking the newly renovated pebble tech, salt water pool, above ground spa, and inviting fire pit. The entertaining possibilities of this home are endless. HVAC updated in 2017, regular maintenance scheduled in July as an added benefit to the new owner. Dishwasher replaced in 2019 and both stove and microwave replaced this year. There is so much to see and this home will go fast, see it today!!
Location
State AZ
County Maricopa
Community Ahwatukee Fs-16
Direction West to 40th St, North to Salinas St, Left to house on corner.
Rooms
Master Bedroom Not split
Den/Bedroom Plus 3
Separate Den/Office N
Interior
Interior Features Eat-in Kitchen, Breakfast Bar, Vaulted Ceiling(s), Kitchen Island, Double Vanity, Full Bth Master Bdrm, High Speed Internet, Granite Counters
Heating Electric
Cooling Ceiling Fan(s), Refrigeration
Flooring Laminate, Stone, Tile
Fireplaces Number 1 Fireplace
Fireplaces Type 1 Fireplace, Fire Pit, Family Room
Fireplace Yes
Window Features Sunscreen(s)
SPA Above Ground,Private
Laundry WshrDry HookUp Only
Exterior
Exterior Feature Covered Patio(s), Patio, Built-in Barbecue
Parking Features Attch'd Gar Cabinets, Dir Entry frm Garage, Electric Door Opener, RV Gate
Garage Spaces 2.0
Garage Description 2.0
Fence Block
Pool Play Pool, Private
Community Features Biking/Walking Path
Amenities Available Management, Rental OK (See Rmks)
View Mountain(s)
Roof Type Tile,Foam
Private Pool Yes
Building
Lot Description Sprinklers In Rear, Sprinklers In Front, Corner Lot, Desert Front, Gravel/Stone Front, Gravel/Stone Back
Story 1
Builder Name Presley
Sewer Public Sewer
Water City Water
Architectural Style Ranch
Structure Type Covered Patio(s),Patio,Built-in Barbecue
New Construction No
Schools
Elementary Schools Kyrene De La Colina School
Middle Schools Kyrene Centennial Middle School
High Schools Mountain Pointe High School
School District Tempe Union High School District
Others
HOA Name Ahwatukee Board Mgmt
HOA Fee Include Maintenance Grounds
Senior Community No
Tax ID 301-29-337
Ownership Fee Simple
Acceptable Financing Conventional, VA Loan
Horse Property N
Listing Terms Conventional, VA Loan
Financing Conventional
Read Less Info
Want to know what your home might be worth? Contact us for a FREE valuation!

Our team is ready to help you sell your home for the highest possible price ASAP

Copyright 2025 Arizona Regional Multiple Listing Service, Inc. All rights reserved.
Bought with Keller Williams Realty Phoenix







