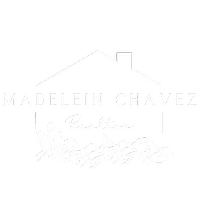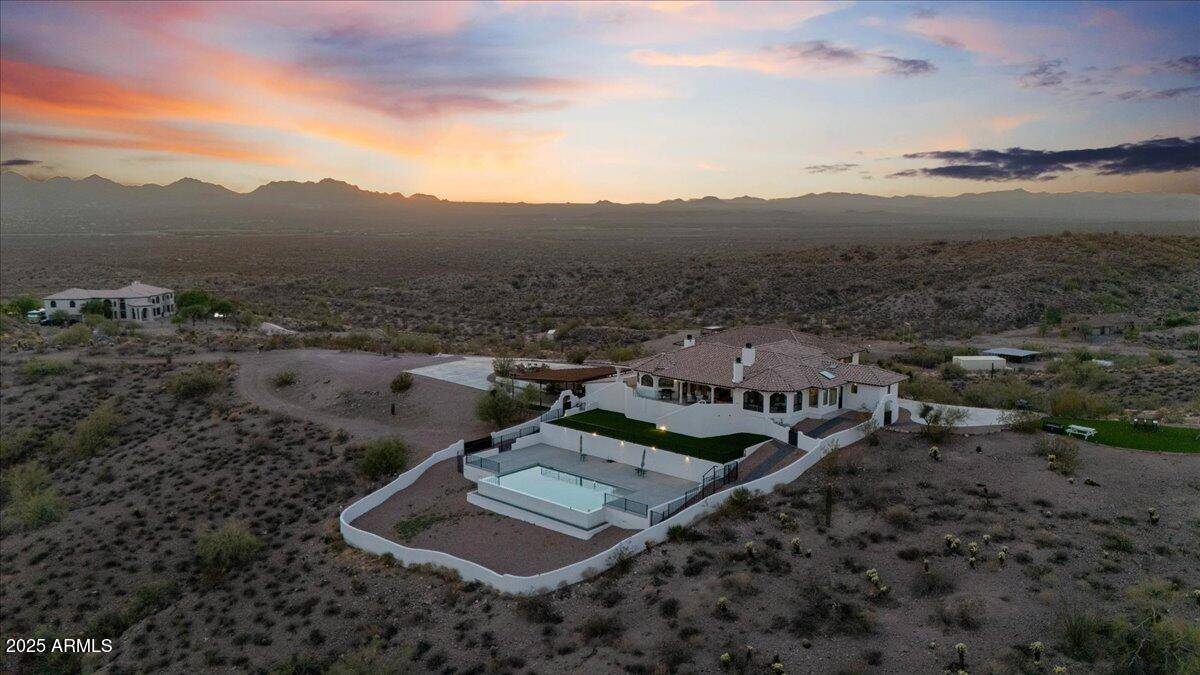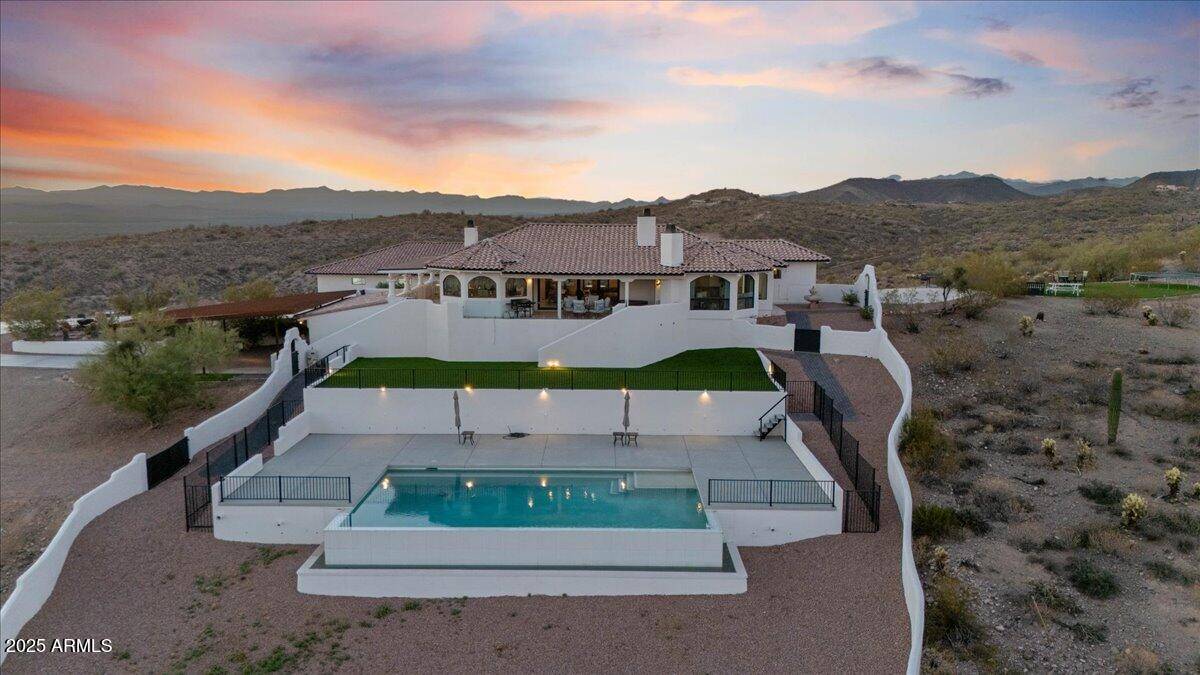5 Beds
4 Baths
3,149 SqFt
5 Beds
4 Baths
3,149 SqFt
Key Details
Property Type Single Family Home
Sub Type Single Family Residence
Listing Status Active
Purchase Type For Sale
Square Footage 3,149 sqft
Price per Sqft $2,000
Subdivision Goldfield Ranch Phase 2
MLS Listing ID 6893603
Style Ranch
Bedrooms 5
HOA Y/N No
Year Built 1990
Annual Tax Amount $1,738
Tax Year 2024
Lot Size 30.337 Acres
Acres 30.34
Property Sub-Type Single Family Residence
Source Arizona Regional Multiple Listing Service (ARMLS)
Property Description
Location
State AZ
County Maricopa
Community Goldfield Ranch Phase 2
Direction From Hwy 87 (Beeline Highway), turn east onto Vista Del Oro (just past mile marker 195). Continue on Vista Del Oro and follow signs toward Thirsty Earth Trail. Stay on Thirsty Earth Trail to property—look for address signage and driveway on the left.
Rooms
Other Rooms Guest Qtrs-Sep Entrn, Separate Workshop, Media Room, Family Room, BonusGame Room
Basement Walk-Out Access
Guest Accommodations 3130.5
Master Bedroom Split
Den/Bedroom Plus 7
Separate Den/Office Y
Interior
Interior Features Double Vanity, Eat-in Kitchen, Breakfast Bar, 9+ Flat Ceilings, Furnished(See Rmrks), Soft Water Loop, Vaulted Ceiling(s), Kitchen Island, Pantry, Full Bth Master Bdrm, Separate Shwr & Tub
Heating Electric, Ceiling
Cooling Central Air, Ceiling Fan(s), Programmable Thmstat
Flooring Tile
Fireplaces Type 3+ Fireplace, Family Room, Living Room, Master Bedroom
Fireplace Yes
Window Features Skylight(s),Low-Emissivity Windows,Dual Pane,ENERGY STAR Qualified Windows
Appliance Electric Cooktop, Built-In Electric Oven, Water Purifier
SPA Above Ground,Heated,Private
Laundry Wshr/Dry HookUp Only
Exterior
Exterior Feature Private Pickleball Court(s), Balcony, Private Street(s), Private Yard, Sport Court(s), Storage, Separate Guest House
Parking Features Tandem Garage, RV Access/Parking, Gated, Garage Door Opener, Extended Length Garage, Over Height Garage, Temp Controlled, Detached, RV Garage
Garage Spaces 10.0
Carport Spaces 6
Garage Description 10.0
Fence Wrought Iron
Pool Diving Pool, Fenced
Roof Type Tile
Porch Covered Patio(s), Patio
Building
Lot Description Desert Back, Desert Front, Natural Desert Back, Grass Back, Natural Desert Front
Story 1
Builder Name UNK
Sewer Septic Tank
Water Private Well, Onsite Well
Architectural Style Ranch
Structure Type Private Pickleball Court(s),Balcony,Private Street(s),Private Yard,Sport Court(s),Storage, Separate Guest House
New Construction No
Schools
Elementary Schools Mcdowell Mountain Elementary School
Middle Schools Fountain Hills Middle School
High Schools Fountain Hills High School
School District Fountain Hills Unified District
Others
HOA Fee Include No Fees
Senior Community No
Tax ID 219-16-050-D
Ownership Fee Simple
Acceptable Financing Cash, FannieMae (HomePath), CTL
Horse Property Y
Horse Feature Arena, Corral(s)
Listing Terms Cash, FannieMae (HomePath), CTL

Copyright 2025 Arizona Regional Multiple Listing Service, Inc. All rights reserved.







