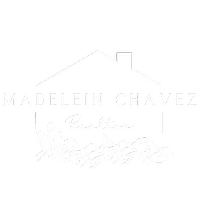2 Beds
2.5 Baths
1,678 SqFt
2 Beds
2.5 Baths
1,678 SqFt
OPEN HOUSE
Sun Jun 22, 1:00pm - 4:00pm
Key Details
Property Type Single Family Home
Sub Type Patio Home
Listing Status Active
Purchase Type For Sale
Square Footage 1,678 sqft
Price per Sqft $296
Subdivision Final Plat For Shea Homes At Johnson Farms, Neighb
MLS Listing ID 6881656
Style Contemporary
Bedrooms 2
HOA Fees $1,800/qua
HOA Y/N Yes
Year Built 2022
Annual Tax Amount $2,251
Tax Year 2024
Lot Size 4,130 Sqft
Acres 0.09
Property Sub-Type Patio Home
Source Arizona Regional Multiple Listing Service (ARMLS)
Property Description
Location
State AZ
County Pinal
Community Final Plat For Shea Homes At Johnson Farms, Neighb
Direction Gantzel & Combs Directions: Enter Encanterra Main Gate off Combs and Guard will provide directions to listing
Rooms
Master Bedroom Split
Den/Bedroom Plus 3
Separate Den/Office Y
Interior
Interior Features Double Vanity, Eat-in Kitchen, Breakfast Bar, Pantry, Full Bth Master Bdrm
Heating Natural Gas
Cooling Central Air, Ceiling Fan(s), Programmable Thmstat
Flooring Carpet, Tile
Fireplaces Type None
Fireplace No
Window Features Low-Emissivity Windows,Dual Pane,Vinyl Frame
SPA None
Laundry Wshr/Dry HookUp Only
Exterior
Garage Spaces 2.0
Garage Description 2.0
Fence Block, Wrought Iron
Pool None
Community Features Gated, Community Spa Htd, Community Pool Htd, Guarded Entry, Tennis Court(s), Biking/Walking Path
Roof Type Tile
Private Pool No
Building
Lot Description Sprinklers In Rear, Sprinklers In Front, Desert Back, Desert Front
Story 1
Builder Name Shea
Sewer Public Sewer
Water City Water
Architectural Style Contemporary
New Construction No
Schools
Elementary Schools Circle Cross K8 Stem Academy
Middle Schools Circle Cross K8 Stem Academy
High Schools Poston Butte High School
School District Florence Unified School District
Others
HOA Name Encanterra
HOA Fee Include Maintenance Grounds,Street Maint,Maintenance Exterior
Senior Community No
Tax ID 210-06-434
Ownership Fee Simple
Acceptable Financing Cash, Conventional, FHA, VA Loan
Horse Property N
Listing Terms Cash, Conventional, FHA, VA Loan

Copyright 2025 Arizona Regional Multiple Listing Service, Inc. All rights reserved.







