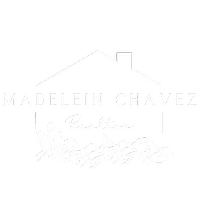4 Beds
3 Baths
2,310 SqFt
4 Beds
3 Baths
2,310 SqFt
OPEN HOUSE
Sat May 03, 11:00am - 1:00pm
Key Details
Property Type Single Family Home
Sub Type Single Family Residence
Listing Status Active
Purchase Type For Sale
Square Footage 2,310 sqft
Price per Sqft $430
Subdivision S4 T1N R8E
MLS Listing ID 6860570
Bedrooms 4
HOA Y/N No
Originating Board Arizona Regional Multiple Listing Service (ARMLS)
Year Built 2008
Annual Tax Amount $3,691
Tax Year 2024
Lot Size 1.252 Acres
Acres 1.25
Property Sub-Type Single Family Residence
Property Description
At the heart of the property lies a true showstopper: a 1,700 sq.ft. detached garage and workshop, thoughtfully designed for those who dream big. With air conditioning, a private office, mezzanine, and vehicle lift, it's the ultimate space for RV storage, car restoration, or a fully-equipped hobby shop. The main home spans over 2,300 sq.ft. and features 4 bedrooms, including a flexible room that functions beautifully as a den or guest suite, along with 3 full bathrooms. The chef-inspired kitchen is ready for anything from casual mornings to lively dinner parties, offering ample counter space and an open layout that connects seamlessly to the great room.
Step outside, and you'll find a backyard built for entertaining and unwinding alike. A covered patio and custom pergola lead to an outdoor living space complete with a fireplace, built-in BBQ, and dining area, an idyllic setting to gather beneath the stars.
The primary suite is a sanctuary of its own, with a private exit to the backyard and tranquil views of the mountains, ideal for slow mornings or quiet evenings.
As an added touch of charm and versatility, the detached she shed provides a bright, peaceful space perfect for artists, crafters, or anyone in need of a personal retreat.
Whether you're chasing sunsets, restoring classics, or simply savoring stillness, this home offers the space and the soul to do it all.
Location
State AZ
County Pinal
Community S4 T1N R8E
Rooms
Other Rooms Separate Workshop, Great Room, BonusGame Room
Master Bedroom Split
Den/Bedroom Plus 5
Separate Den/Office N
Interior
Interior Features Breakfast Bar, 9+ Flat Ceilings, No Interior Steps, Pantry, Double Vanity, Full Bth Master Bdrm, Separate Shwr & Tub, Tub with Jets, High Speed Internet, Granite Counters
Heating Electric
Cooling Central Air, Ceiling Fan(s), Mini Split
Flooring Tile, Wood
Fireplaces Type 1 Fireplace, Living Room
Fireplace Yes
Window Features Dual Pane
SPA None
Exterior
Exterior Feature Storage
Parking Features RV Gate, Garage Door Opener, Direct Access, Circular Driveway, Attch'd Gar Cabinets, RV Access/Parking, RV Garage
Garage Spaces 6.0
Garage Description 6.0
Fence Block, Wrought Iron
Pool None
Amenities Available Not Managed, None
View Mountain(s)
Roof Type Foam
Porch Covered Patio(s)
Private Pool No
Building
Lot Description Desert Back, Desert Front, Gravel/Stone Front, Gravel/Stone Back, Synthetic Grass Back
Story 1
Builder Name Unk
Sewer Septic in & Cnctd, Septic Tank
Water Hauled
Structure Type Storage
New Construction No
Schools
Elementary Schools Four Peaks Elementary School
Middle Schools Cactus Canyon Junior High
High Schools Apache Junction High School
School District Apache Junction Unified District
Others
HOA Fee Include No Fees
Senior Community No
Tax ID 100-05-022-D
Ownership Fee Simple
Acceptable Financing Cash, Conventional
Horse Property Y
Listing Terms Cash, Conventional
Virtual Tour https://www.zillow.com/view-imx/a75928d9-5ed7-4b2d-8638-72b0acd82ebb?initialViewType=pano&utm_source=dashboard

Copyright 2025 Arizona Regional Multiple Listing Service, Inc. All rights reserved.







