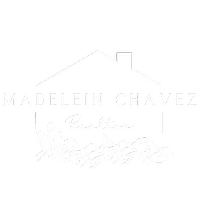4 Beds
2 Baths
1,978 SqFt
4 Beds
2 Baths
1,978 SqFt
Key Details
Property Type Single Family Home
Sub Type Single Family Residence
Listing Status Active
Purchase Type For Sale
Square Footage 1,978 sqft
Price per Sqft $202
Subdivision Buenavida
MLS Listing ID 6854620
Bedrooms 4
HOA Y/N No
Originating Board Arizona Regional Multiple Listing Service (ARMLS)
Year Built 2001
Annual Tax Amount $1,106
Tax Year 2024
Lot Size 5,150 Sqft
Acres 0.12
Property Sub-Type Single Family Residence
Property Description
Step into this stunning 4-bedroom, 2-bath home boasting nearly 2,000 sq ft of stylish, move-in-ready living space. From the moment you arrive, you'll notice the attention to detail and pride of ownership—starting with brand-new exterior paint, a new front door and screen, and a new garage door and opener.
Inside, you'll find all new windows, fresh interior paint upstairs, new carpet, new blinds throughout, and new ceiling fans that elevate comfort and style in every room. The home also features all new interior doors, adding a crisp, modern touch. Enjoy the peace of mind of a brand-new A/C system, new water heater, and included washer, dryer, and refrigerator—saving you thousands from day one. Hurry, this home won't last long!
Location
State AZ
County Maricopa
Community Buenavida
Direction Heading N on Cactus: turn R on Larkspur, immediate L onto 123rd Dr, L on Scotts Dr. Home is on the right
Rooms
Other Rooms Loft
Master Bedroom Downstairs
Den/Bedroom Plus 5
Separate Den/Office N
Interior
Interior Features Master Downstairs, Pantry, Full Bth Master Bdrm, High Speed Internet
Heating Electric
Cooling Central Air, Ceiling Fan(s)
Flooring Carpet, Laminate, Tile
Fireplaces Type None
Fireplace No
Window Features Dual Pane
SPA None
Exterior
Parking Features Garage Door Opener, Attch'd Gar Cabinets
Garage Spaces 2.0
Garage Description 2.0
Fence Block
Pool Play Pool, Fenced, Private
Community Features Playground
Amenities Available Not Managed, None
Roof Type Tile
Porch Covered Patio(s), Patio
Private Pool Yes
Building
Lot Description Sprinklers In Rear, Sprinklers In Front, Grass Front, Grass Back, Auto Timer H2O Back
Story 2
Builder Name Journey
Sewer Sewer in & Cnctd, Public Sewer
Water City Water
New Construction No
Schools
Elementary Schools El Mirage Elementary School
Middle Schools Dysart Middle School
High Schools Dysart High School
School District Dysart Unified District
Others
HOA Fee Include No Fees
Senior Community No
Tax ID 509-07-167
Ownership Fee Simple
Acceptable Financing Cash, Conventional, FHA, VA Loan
Horse Property N
Listing Terms Cash, Conventional, FHA, VA Loan

Copyright 2025 Arizona Regional Multiple Listing Service, Inc. All rights reserved.







