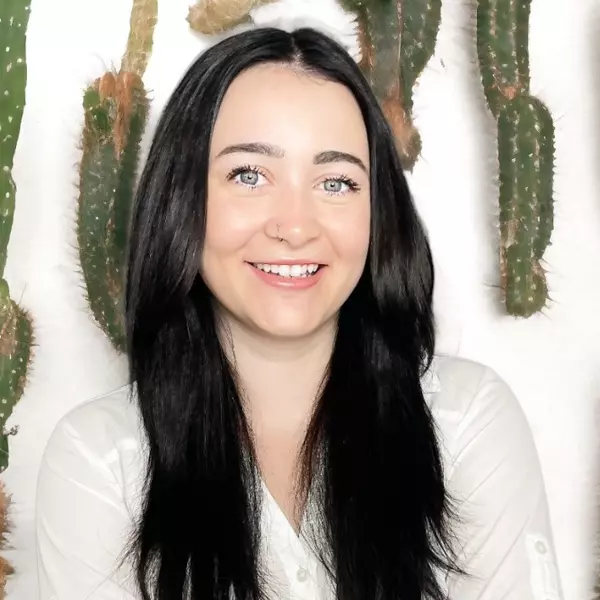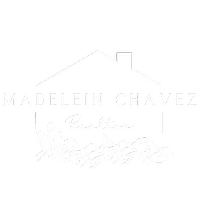$870,000
$880,000
1.1%For more information regarding the value of a property, please contact us for a free consultation.
3 Beds
3.5 Baths
3,101 SqFt
SOLD DATE : 05/09/2025
Key Details
Sold Price $870,000
Property Type Single Family Home
Sub Type Single Family Residence
Listing Status Sold
Purchase Type For Sale
Square Footage 3,101 sqft
Price per Sqft $280
Subdivision Eastmark Development Unit 5/6 South Prcls 6-16, 6-
MLS Listing ID 6831632
Sold Date 05/09/25
Style Ranch
Bedrooms 3
HOA Fees $125/mo
HOA Y/N Yes
Originating Board Arizona Regional Multiple Listing Service (ARMLS)
Year Built 2020
Annual Tax Amount $3,004
Tax Year 2024
Lot Size 0.307 Acres
Acres 0.31
Property Sub-Type Single Family Residence
Property Description
Over 3100 square feet with a casita. The chef's kitchen with granite countertops, a 48 inch gas cooktop, double ovens, and a butler's pantry/kitchen is a dream for anyone who loves to cook or entertain. Plus, having a guest suite with its own entrance and kitchenette is a perfect touch for privacy and convenience.
The upgrades throughout, from the flooring to the bathroom fixtures, really show attention to detail. And the backyard seems like an entertainer's paradise with the oversized patio, in-ground trampoline, pergola, and putting green! The fact that it has an owned solar system is such a bonus for energy efficiency and cost savings. This oversized corner lot across from the park offers lot of space to enjoy
Location
State AZ
County Maricopa
Community Eastmark Development Unit 5/6 South Prcls 6-16, 6-
Direction East to Everton Terrace, South to Rock Dr, west to Electron, north to the property on the east side of the street
Rooms
Other Rooms Guest Qtrs-Sep Entrn, Great Room
Master Bedroom Split
Den/Bedroom Plus 4
Separate Den/Office Y
Interior
Interior Features High Speed Internet, Granite Counters, Double Vanity, 9+ Flat Ceilings, Wet Bar, Kitchen Island, Pantry, Full Bth Master Bdrm, Separate Shwr & Tub
Heating Natural Gas
Cooling Ceiling Fan(s), Programmable Thmstat
Flooring Tile
Fireplaces Type None
Fireplace No
Window Features Low-Emissivity Windows,Dual Pane
Appliance Gas Cooktop
SPA None
Exterior
Exterior Feature Playground, Separate Guest House
Parking Features Tandem Garage, Extended Length Garage, Direct Access
Garage Spaces 3.0
Garage Description 3.0
Fence Block
Pool None
Community Features Community Spa, Community Spa Htd, Community Pool Htd, Community Pool, Tennis Court(s), Playground, Biking/Walking Path
Amenities Available FHA Approved Prjct, Management, Rental OK (See Rmks), VA Approved Prjct
View Mountain(s)
Roof Type Tile
Porch Covered Patio(s), Patio
Private Pool No
Building
Lot Description Sprinklers In Rear, Sprinklers In Front, Corner Lot, Gravel/Stone Front, Grass Back, Synthetic Grass Back, Auto Timer H2O Front, Auto Timer H2O Back
Story 1
Builder Name Woodside
Sewer Sewer in & Cnctd, Public Sewer
Water City Water
Architectural Style Ranch
Structure Type Playground, Separate Guest House
New Construction No
Schools
Elementary Schools Meridian
Middle Schools Desert Ridge Jr. High
High Schools Desert Ridge High
School District Gilbert Unified District
Others
HOA Name Eastmark
HOA Fee Include Maintenance Grounds
Senior Community No
Tax ID 313-28-081
Ownership Fee Simple
Acceptable Financing Cash, Conventional, FHA, VA Loan
Horse Property N
Listing Terms Cash, Conventional, FHA, VA Loan
Financing Conventional
Read Less Info
Want to know what your home might be worth? Contact us for a FREE valuation!

Our team is ready to help you sell your home for the highest possible price ASAP

Copyright 2025 Arizona Regional Multiple Listing Service, Inc. All rights reserved.
Bought with Realty Executives







