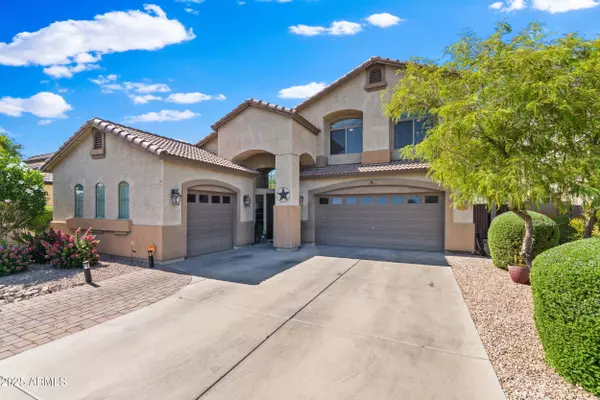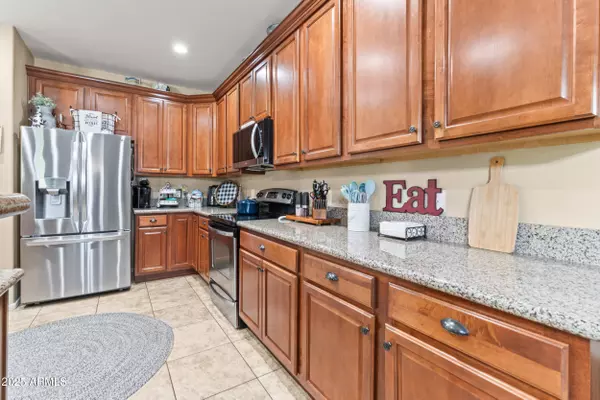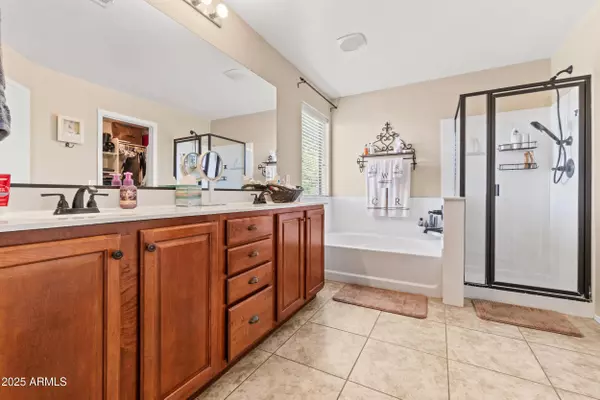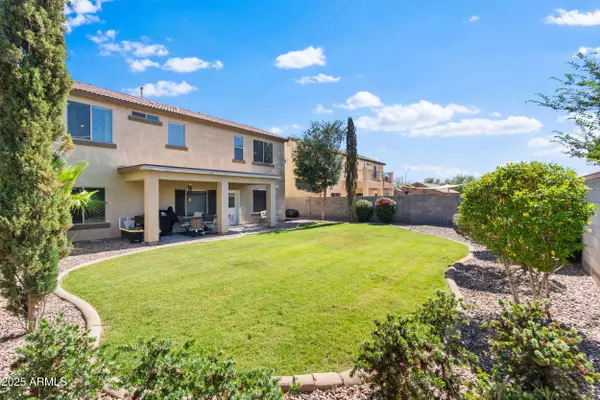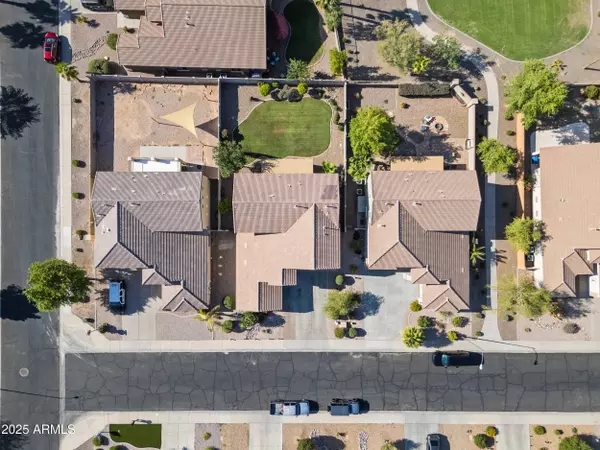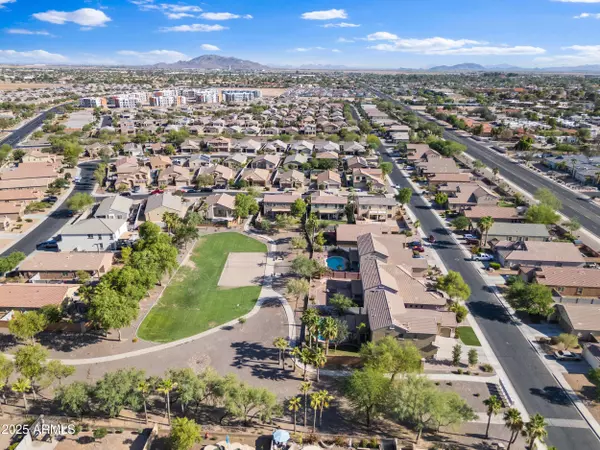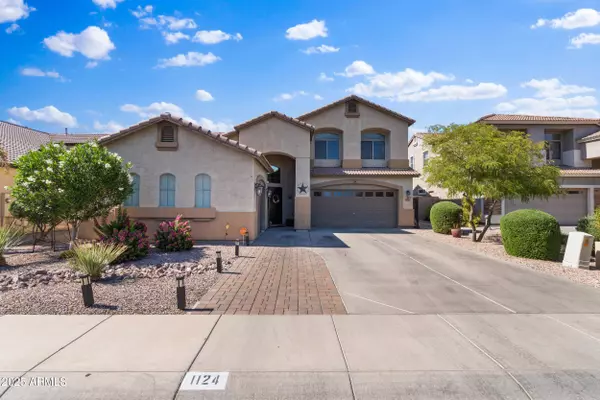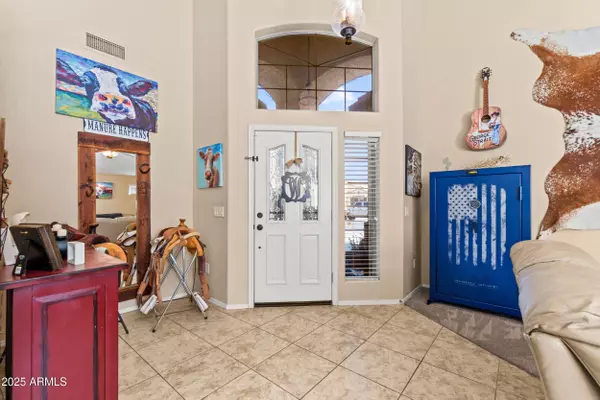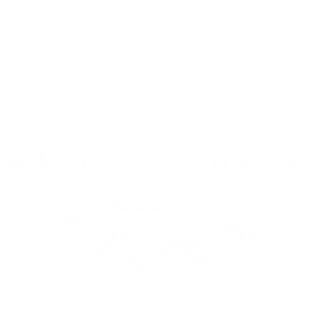
GALLERY
PROPERTY DETAIL
Key Details
Sold Price $395,0001.3%
Property Type Single Family Home
Sub Type Single Family Residence
Listing Status Sold
Purchase Type For Sale
Square Footage 2, 941 sqft
Price per Sqft $134
Subdivision Cottonwood Ranch Parcel C
MLS Listing ID 6882473
Sold Date 07/30/25
Style Contemporary
Bedrooms 5
HOA Fees $73/mo
HOA Y/N Yes
Year Built 2006
Annual Tax Amount $2,043
Tax Year 2024
Lot Size 7,329 Sqft
Acres 0.17
Property Sub-Type Single Family Residence
Source Arizona Regional Multiple Listing Service (ARMLS)
Location
State AZ
County Pinal
Community Cottonwood Ranch Parcel C
Area Pinal
Direction From Cottonwood Ln. go N on Trekell, E. on Shadow Ridge, N. on Mandeville and E. on Jahns.
Rooms
Other Rooms Great Room, Family Room
Master Bedroom Split
Den/Bedroom Plus 6
Separate Den/Office Y
Building
Lot Description Desert Back, Desert Front, Grass Back, Auto Timer H2O Back
Story 2
Builder Name Sunstone
Sewer Public Sewer
Water Pvt Water Company
Architectural Style Contemporary
Structure Type Private Yard
New Construction No
Interior
Interior Features Granite Counters, Double Vanity, Eat-in Kitchen, Breakfast Bar, Kitchen Island, Pantry, Full Bth Master Bdrm, Separate Shwr & Tub
Heating Natural Gas
Cooling Central Air, Ceiling Fan(s)
Flooring Carpet, Tile
Fireplaces Type None
Fireplace No
Window Features Low-Emissivity Windows,Dual Pane
SPA None
Exterior
Exterior Feature Private Yard
Parking Features Garage Door Opener
Garage Spaces 3.0
Garage Description 3.0
Fence Block
Utilities Available APS
Roof Type Tile
Porch Covered Patio(s)
Total Parking Spaces 3
Private Pool No
Schools
Elementary Schools Ironwood School
Middle Schools Cactus Middle School
High Schools Vista Grande High School
School District Casa Grande Union High School District
Others
HOA Name Cottonwood Ranch CG
HOA Fee Include Maintenance Grounds
Senior Community No
Tax ID 505-01-224
Ownership Fee Simple
Acceptable Financing Cash, Conventional, VA Loan
Horse Property N
Disclosures Seller Discl Avail
Possession Close Of Escrow
Listing Terms Cash, Conventional, VA Loan
Financing Cash
SIMILAR HOMES FOR SALE
Check for similar Single Family Homes at price around $395,000 in Casa Grande,AZ

Active Under Contract
$450,000
1327 E JUDI Drive, Casa Grande, AZ 85122
Listed by Shawn Rogers of West USA Realty4 Beds 2.5 Baths 3,310 SqFt
Active
$299,900
611 W Pintail Drive, Casa Grande, AZ 85122
Listed by R.W. Christian of LGI Homes3 Beds 2 Baths 1,115 SqFt
Pending
$324,900
610 W PINTAIL Drive, Casa Grande, AZ 85122
Listed by R.W. Christian of LGI Homes3 Beds 2 Baths 1,115 SqFt
CONTACT


